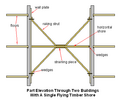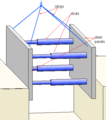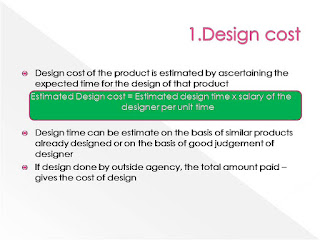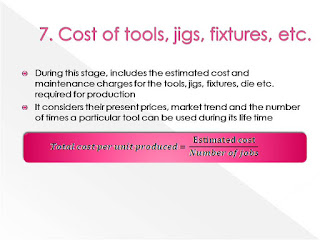Here we presenting you detailed estimate formulas and some use ful informations.
Construction Estimating Formulas & Useful Information
Formulas, equations, tables, facts, specifications and other
information useful in planning and estimating construction,
decorating and other projects.
Measure of Dimensions,
Theorem ▪ Formulas, Rectangles,
Squares, Triangles & Circles ▪ Board Feet Concrete Estimating ▪ Decimal and Metric
Equivalents ▪ Weights, etc. ▪ Metrics ▪ Energy, Electric, Insulation ▪ Drywall
Estimating, Door Handing
Three dimensions of estimating:

Linear Measure
|

Square Measure
|

Cubic Measure
|
|
12 inches = 1 lineal
ft.
|
12" x 12" =
144sq" = 1sq ft.
|
12" x 12" x
12" = 1728 cu" = 1 cubic ft.
|
|
3 lineal feet = 1
yard.
|
3' x 3' = 9sq feet =
1sq yd.
|
3' x 3' x 3' = 27 cu
feet = 1 cubic yard.
|
|
5,280 lin ft = 1 mile.
|
43,560sq' = 1 acre.
|
36" x 36" x
36" = 46,656 cu" = 1 cubic yard.
|
|
Inches x .0833 = ft.
Inches / 12 = ft.
|
Sq" x .00694 = sq
ft.
|
Cu" x .0005787 =
cu'.
|
|
Inches x .2778 = yds.
|
Sq" x .007716 =
sq yds.
|
Cu' x .0002143 = cu
yds.
|
|
Feet x .3333 = yds.
|
Sq' x .11111 = sq yds.
|
Cu' x .03704 = cu yds.
|
|
|
100sq feet = 1 square
(measure used in roofing).
|
|
Useful Mathematical Formulas:
1. One of the most useful formulas is the
Pythagorean theorem. The theorem states that the square of the hypotenuse
of a right (90 degree angle) triangle is equal to the sum of the squares of its
legs.
For
Example: (3' x 3' = 9') + (4' x 4'
=16') = 25', √25=5
This can be used for a
wide variety of uses from squaring up a concrete form for a foundation, to
attaching a new addition squarely to an existing building, or measuring a
countertop -anywhere you must be certain of a right angle. Just plug in
your numbers and get a calculator that has a square root function.
2. The area of a rectangle is equal to its
base x height. (A = b x h).
For example: 10 x 5 = 50
3. The area of a square is equal to its base x height (see above).
-or-
The area of a square is equal to the square of one of its sides. (A = S
squared).
For example: 5²=25
4. The area of a triangle is equal to 1/2 the product of its base
and height. A = 1/2 (b x h).
For example: 10 x 10 = 100 x 1/2 = 50
5. Circles
The area of a circle is equal to 1/2 the product of its radius and
circumference. (A = 1/2 (r x c).
For
example:
radius = 5, circumference = 31.42: 5 x 31.42 = 157.1 x 1/2 = 78.55
-or-
A=π r², 3.1416(5 x 5) = 3.1416 x 25 =
78.54
-or-
A= d² x .7854
Find the circumference of a circle by multiplying the diameter x
(π). Find the volume of a cylinder by multiplying the height x the area
of the circle.
*π = 3.1416
The circumference of a
circle can be divided into equal parts with a calculator. This will allow
you to make proportioned shapes within the circle. For example -stars,
triangles, octagons, etc.
To find the divisions,
multiply the diameter of the circle by the following multipliers.
|
Division
|
Multiplier
|
|
Division
|
Multiplier
|
|
3
|
.86603
|
|
8 (Octagon)
|
.38268
|
|
4
|
.70711
|
|
9
|
.34202
|
|
5
|
.58779
|
|
10
|
.30902
|
|
6
|
.50000
|
|
11
|
.28173
|
|
7
|
.43388
|
|
12
|
.25882
|
For example:
21.166" x .38268 (from above table) = 8.099"
6. Board Feet: A board foot is essentially a
measure of wood, figured on the called size, not the actual finished
size. Therefore a 2" x 4" x 8" contains 5.33 bd. ft.
The theory is that you pay for what the mill started with before the wood is
dried and planed.
Thickness" x Width" x Length in feet, divided by 12 = board feet.
T" x W" x L" ÷ 12 = Board ft.
Thickness" x Width" x Length in inches divided by 144 = bd. ft.
(T" x W" x L") ÷ 144 = Board ft.
7. Concrete: Concrete is usually
measure in cubic yards. A cubic yard is 3' wide x 3' long x 3'
thick. 3' x 3' x 3' = 27 cubic feet. 27 cubic feet = 1 cubic yard.
The formula is: L'
x W' x T' ÷ 27 = cubic yards.
-or-
L' x W' x T" ÷ 12 ÷27 = cubic yards (where T is in inches).
-or-
L" x W" x T" ÷ 1728 ÷ 27 = cubic yards (where
L, W, T, are in inches).
One cubic yard covers
324 square feet at 1" thickness.
One cubic yard is equal
to approximately 40 bags of 80 pound concrete mix (+/- .675 cu' per bag).
_____________________________________________________________________________________________
The table below shows
how many (approx.) 80 pound bags of concrete mix it will take to fill these
tubes used to construct concrete piers, etc.
|
Diameter of tube
|
Approx. number of 80
pd. bags
|
To fill this many feet
|
|
6"
|
1 bag
|
3 feet
|
|
8"
|
1 bag
|
2 feet
|
|
10"
|
1-1/2 bags
|
2 feet
|
|
12"
|
2-1/2 bags
|
2 feet
|
|
14"
|
1-1/2 bags
|
1 foot
|
|
30"
|
7-1/2 bags
|
1 foot
|
|
Formula: Diameter
squared x .7854 x height. For example 30" x 30" x .7854 =
706.86 ÷144 (to convert from
cubic inches to cubic feet) = 4.91 cu. ft. ÷ .675 cu. ft. per bag =
7.27 bags (rounded to 7-1/2).
|
One 80 pound bag of
concrete mix will cover an area approximately 2' x 4' x 1'.
Decimal and Millimeter equivalents
of fractions of an inch.
|
Inches
|
Inches
|
Mm
|
|
Inches
|
Inches
|
Mm
|
|
1/64
|
.01563
|
.397
|
|
33/64
|
.51563
|
13.097
|
|
1/32
|
.03125
|
.794
|
|
17/32
|
.53125
|
13.494
|
|
3/64
|
.04688
|
1.191
|
|
35/64
|
.54688
|
13.890
|
|
1/16
|
.0625
|
1.587
|
|
9/16
|
.5625
|
14.287
|
|
5/64
|
.07813
|
1.984
|
|
37/64
|
.57813
|
14.684
|
|
3/32
|
.09375
|
2.381
|
|
19/32
|
.59375
|
15.081
|
|
7/64
|
.10938
|
2.778
|
|
39/64
|
.60938
|
15.478
|
|
1/8
|
.125
|
3.175
|
|
5/8
|
.625
|
15.875
|
|
9/64
|
.14063
|
3.572
|
|
41/64
|
.64063
|
16.272
|
|
5/32
|
.15625
|
3.969
|
|
21/32
|
.65625
|
16.669
|
|
11/64
|
.17188
|
4.366
|
|
43/64
|
.67188
|
17.065
|
|
3/16
|
.1875
|
4.762
|
|
11/16
|
.6875
|
17.462
|
|
13/64
|
.20313
|
5.159
|
|
45/64
|
.70313
|
17.859
|
|
7/32
|
.21875
|
5.556
|
|
23/32
|
.71875
|
18.256
|
|
15/64
|
.23438
|
5.953
|
|
47/64
|
.73438
|
18.653
|
|
1/4
|
.250
|
6.350
|
|
3/4
|
.750
|
19.050
|
|
17/64
|
.26563
|
6.747
|
|
49/64
|
.76563
|
19.447
|
|
9/32
|
.28125
|
7.144
|
|
25/32
|
.78125
|
19.844
|
|
19/64
|
.29688
|
7.541
|
|
51/64
|
.79688
|
20.240
|
|
5/16
|
.3125
|
7.937
|
|
13/16
|
.8125
|
20.637
|
|
21/64
|
.32813
|
8.334
|
|
53/64
|
.82813
|
21.034
|
|
11/32
|
.34375
|
8.731
|
|
27/32
|
.84375
|
21.431
|
|
23/64
|
.35938
|
9.128
|
|
55/64
|
.85938
|
21.828
|
|
3/8
|
.375
|
9.525
|
|
7/8
|
.875
|
22.225
|
|
25/64
|
.39063
|
9.922
|
|
57/64
|
.89063
|
22.622
|
|
13/32
|
.40625
|
10.319
|
|
29/32
|
.90625
|
23.019
|
|
27/64
|
.42188
|
10.716
|
|
59/64
|
.92188
|
23.415
|
|
7/16
|
.4375
|
11.113
|
|
15/16
|
.9375
|
23.812
|
|
29/64
|
.45313
|
11.509
|
|
61/64
|
.95313
|
24.209
|
|
15/32
|
.46875
|
11.906
|
|
31/32
|
.96875
|
24.606
|
|
31/64
|
.48438
|
12.303
|
|
63/64
|
.98138
|
25.003
|
|
1/2
|
.500
|
12.700
|
|
1
|
1.0000
|
25.400
|
Formula: 1 divided by
the fraction = thousands of an inch. For example: 1 ÷ 4 = .250
Weights, Measures, and Miscellaneous
information.
Doubling the diameter of
a pipe increases its capacity four times.
A gallon of water
weights 8.336 pounds at 39 degrees Fahrenheit (point of greatest density).
A gallon of water
contains 231 cubic inches.
One cubic foot equals 1,728
inches.
One cubic foot of water
equals 7-1/2 gallons.
_______________________________________________________________________________________
Weight of some common
building materials.
|
Approximate weights of
dry wood by cubic foot (not board foot).
|
|
Ash
|
3-3/4
|
|
Red Oak
|
3-3/4
|
|
Birch
|
3-3/4
|
|
White Oak
|
4
|
|
Cedar
|
3-1/4
|
|
White Pine
|
2-1/3
|
|
Hemlock
|
2
|
|
Yellow Pine
|
3
|
|
Hickory
|
4
|
|
Poplar
|
2-1/2
|
|
Maple
|
3-1/2
|
|
Spruce
|
2-1/3
|
|
Metals: Approximate
weights per cubic foot, In pounds.
|
|
Brass
|
518
|
|
Copper
|
550
|
|
Cast Iron
|
450
|
|
Lead
|
710
|
|
Forged Steel
|
490
|
|
Tin
|
458
|
|
Aluminum
|
167
|
|
|
|
|
Concrete with Stone
Pounds per cu. ft. approx.
|
150
|
Loose Earth
Pounds per cu. ft. approx.
|
76
|
Dry Sand
Pounds per cu. ft. approx.
|
100
|
|
Frame wall with
1/2" drywall ppsf.
|
12
|
Floor sys 1/2"
plywood
with 3/4" flr. ppsf.
|
6
|
Roof Joist
1/2" plywood ppsf.
|
3
|
|
Cell Joist
1/2" drywall ppsf.
|
7
|
Glass 1/8" ppsf.
|
1.63
|
Glass 1/8" IG
ppsf
|
3.25
|
Metrics:
25.4 millimeter equals 1
inch.
2.54 centimeters equals 1 inch.
1 meter equals 39.37 inches.
1.6 kilometer equals 1 mile.
100 millimeter equals 1 centimeter
100 centimeter equals 1 meter
100 meter equals 1 kilometer
Approximate Conversions:
|
Inches
|
x
|
25=
|
Mm
|
|
Mm
mm
|
x
÷
|
0.04=
25.4=
|
Inches
Inches
|
|
Inches
|
x
|
2.5=
|
Cm
|
|
Cm
Cm
|
x
÷
|
0.4=
2.54=
|
Inches
Inches
|
|
Feet
|
x
|
30=
|
Cm
|
|
Meter
|
x
|
3.3=
|
Feet
|
|
Yards
|
x
|
0.9=
|
Meter
|
|
Meter
|
x
|
1.1=
|
Yards
|
|
Meter
|
x
|
1.6=
|
Kilometer
|
|
Kilometer
Kilometer
|
x
÷
|
0.6=
1.6=
|
Miles
Miles
|
|
Temperature
|
|
Celsius
|
Fahrenheit
|
|
-30
|
-22
|
|
-20
|
-4
|
|
-10
|
14
|
|
0
|
32
|
|
10
|
50
|
|
20
|
68
|
|
30
|
86
|
|
40
|
104
|
|
50
|
122
|
Temperature
Formula: °Fahrenheit - 32 x 0.56
= °Celsius
°Celsius x 1.8 + 32 = °Fahrenheit
Liquid:
1 ounce = 29.57 milliliters
1 quart = 0.95 liter
1 gallon = 3.79 liters
Cord Wood:
A cord of wood
measures 4' x 4' x 8'. Stacked cord contains 128 cubic feet by
measure. Actually is 80 cubic feet -the rest is air.
Weighs 3,000 pounds when dry, 4,000 pounds when wet. Seasoned wood is defined
as having 25% moisture content. Four percent of its energy is lost in the
evaporation process as it burns. Green wood is defined as having 80%
moisture content. Fifteen percent of its energy is lost in the
evaporation process.
Fuel energy BTU
comparison:
|
Heating Oil
|
138,000 BTU per gallon
(number 2 fuel oil)
|
|
Natural Gas
|
100,000 BTU per therm
|
|
L P gas
|
93,000 BTU per gallon
|
|
Mixed Hardwood
|
8,600 BTU per pound
based on seasoned wood weighing +/- 3,000 pd. per cord. 24,000,000 BTU
per cord (+/-)
|
Electrical
formulas: 1. Amps = Watts / Volts
2. Watts = Amps x Volts
3. Volts = Watts / Amps
Insulation: The
R-value of materials measures its resistance to heat flow. The higher the
R value, the better the resistance to heat flow.
The U-value is used to calculate heat loss.
Formula to find U-value is: 1 / R - value = U - value.
R-values of some common
building materials:
|
1" Fiberglass
batt,
Insulation
|
3.17
|
|
1" Expanded
polystyrene
|
4.00
|
|
1" Extruded
polystyrene
|
5.0
|
|
1"
Polyisocyanurate,
foil-faced
|
7.20
|
|
8" concrete block
|
1.11
|
|
1' Poured concrete
|
0.08
|
|
1" Soft wood
lumber
|
1.25
|
|
2x4 kds
|
4.38
|
|
2x6 kds
|
6.88
|
|
1/2" plywood
|
0.63
|
|
3/4" plywood
|
0.94
|
|
1/2" gypsum board
|
0.45
|
|
Window with
single glass
|
0.91
|
|
Windows with
IG glass 1/4" air sp.
|
1.69
|
|
Windows with 1/2"
Low E IG
|
3.13
|
|
Wood solid core
1-3/4 door
|
3.03
|
|
Metal ins. door
no glass
|
15.00
|
|
1/2" - 4"
air space
|
1.00
|
Temperature
Formula: Degrees Fahrenheit - 32 x 0.56 = degrees Celsius
Degrees Celsius x 1.8 + 32 = Degrees Fahrenheit
Liquid:
1 ounce = 29.57 milliliters
1 quart = 0.95 liter
1 gallon = 3.79 liters
Drywall
board installation: Approximate quantities needed for each item per 1,000' of
wall to cover.
32
pcs. 4 x 8 panels or 25 pcs. 4 x 10 or 21 pcs. 4 x 12.
138 pounds of ready mix compound.
370 lineal feet of tape.
2,000 nails or 1,275 screws.
______________________________________________________________________________
How to determine the handing of an interior passage or closet door.
Face
the door on the side of the door where in order to pen the door you must pull
it toward you. If the door knob is on the right it is a right hand
operating door. If the door knob is on the left it is a left hand
operating door.
Exterior
doors are identified in the same way, but it is also necessary to state that
the door is an inswing (swings into the building) or an outswing (swings to the
outside of the building).
The
active door of a Double door will also need to be identified -usually this is
done by viewing the door from the outside. It is either a left active or
right active panel.
It
is also wise to check with the manufacturer or sales person before ordering to
make sure that they do it the same way.
_______________________________________________________________________________
Miscellaneous
Math:
1.
Doubling a fraction makes it 1/2 its size.
For example: 2 x 1/16" = 1/32" and 2 x 1/4" = 1/8".
To
calculate the angles of multisided objects:
Divide
360 by the number of sides and ÷ by 2.
For example: An octagon -divide 360 by 8 (the number of sides) = 45 (the
center angle) ÷ by 2 = 22-1/2 (the other 2 angles).
koroth constructions
+91 8943009914 information courtesy
vipin sasidharan.



















































